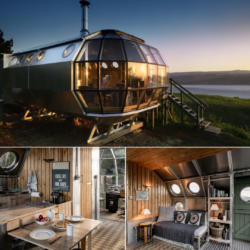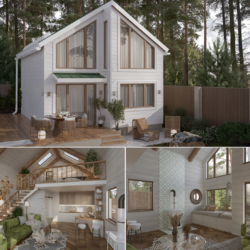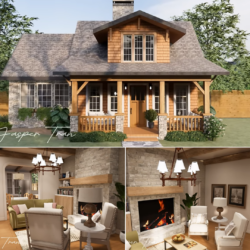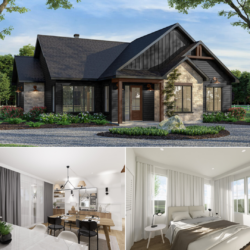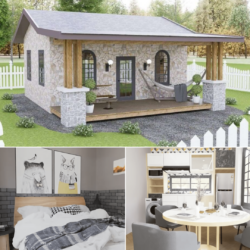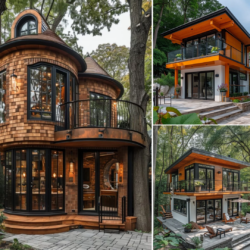
Container houses offer a very attractive option, primarily in terms of sustainability. Reusing sea containers reduces negative impacts on the environment. Millions of sea containers are abandoned around the world every year, and recycling these containers prevents the use of new resources. Additionally, this design idea can be designed in such a way that systems based on green energy sources can be integrated and can save water and energy. This reduces the environmental footprint of container houses.

Container homes also offer an economically attractive option. Construction costs are generally lower than for traditional homes and projects can be completed faster. Additionally, because containers are portable, they can be easily transported to areas in need of housing. This is a useful option for emergency housing or to meet the needs of populations in rural areas.

Container house designs are highly flexible and customizable. In structures created by combining containers, the layout and decoration of the interior can be designed entirely according to the user’s taste. By using large glass walls and windows, you can increase natural light and bring the outside view inside. You can also personalize these houses aesthetically by painting or changing the exterior.

The durability of container houses is also quite impressive. Sea containers are designed to withstand heavy-duty conditions, so they can withstand natural disasters and extreme weather conditions. They can be resistant to fire, wind, and earthquake. This means that container houses are a long-lasting housing option.

Container houses have become one of the sustainable and economical housing alternatives that have rapidly increased in popularity in recent years. These modular structures provide portable and affordable housing options built with environmentally friendly materials. However, the interior design of container houses can be customized according to the needs and tastes of the users, so that these small spaces can be transformed into functional, aesthetic, and comfortable living spaces.

The first factor to consider in the interior design of container houses is the limited space. Therefore, it is important to use every square meter to the maximum. Open plan design is a frequently preferred approach for container homes. A large living room, dining area, and kitchen can form the center of this design. Keeping walls to a minimum makes the space appear larger. Additionally, smart solutions such as multi-purpose furniture can help you use space more efficiently.

Color selection plays an important role in the interior design of container houses. Bright, light colors make the space look larger and more spacious. White, light gray, and pastel tones are ideal color options for container houses. These colors can also help create a relaxing atmosphere.

Storage spaces are key to keeping life in container homes organized. Wall-mountable shelves, hidden drawers, and foldable furniture can be great helpers in this area. Washing machines and other large household appliances can be integrated with special compartments where they can be placed to save space.

Another factor to consider in the interior design of a container house is natural lighting and ventilation. Large windows and windows can help diffuse light from the outside and make the interior appear larger. Additionally, ceiling fans or operable window designs on windows can increase ventilation.

The use of wood and other natural materials in the interior design of container houses can create a warm and inviting atmosphere. Wooden floors, wall panels, or counter tops add natural appeal to interiors. Modern and minimalist furniture options can match the interior design of the container house.



