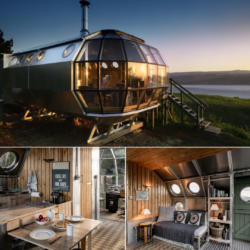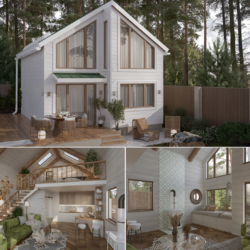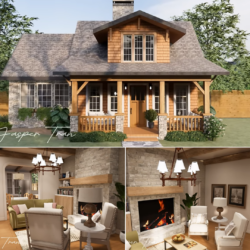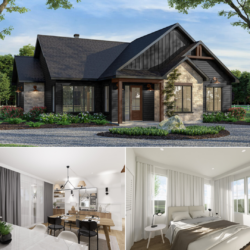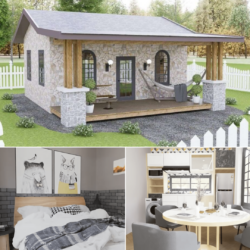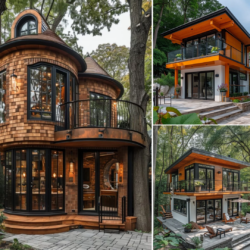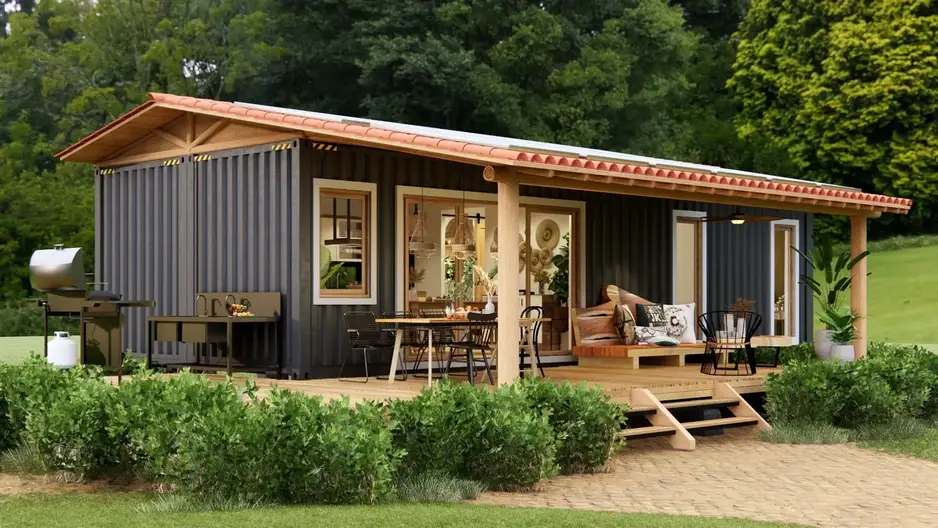
In the innovative world of modern housing, turning shipping containers into cozy, functional homes has become a popular trend.
The Bergin House model, featured on a Youtube video with over 211,000 views, is a perfect example of this.
Utilizing two 40-foot-high cube shipping containers, this design offers an efficient and compact floorplan, encompassing two bedrooms, an open-concept living room, kitchen, and dining area, all illuminated with natural light.
The offset positioning of the containers creates a covered outdoor patio, enhancing the living space.
Bergin House provides full architectural services starting at $68, handling everything from sketches to construction drawings and permits, ensuring a smooth process to achieving your sustainable container home.

The Architectural Blueprint
The Bergin House model is a testament to sustainable architecture and efficient space utilization.
The strategic alignment of the two container modules creates a spacious living area, debunking the myth of cramped container spaces.
Each bedroom is designed as a private sanctuary, with a shared luxurious bathroom and a dedicated laundry room for practical household management.
The heart of the home, the kitchen, is capacious and designed for both functionality and socializing, leading into a generously sized living room.
This off-grid-capable design is a blend of modernity and sustainability, offering an affordable alternative for contemporary living.
Exterior Design: Merging Elegance with Functionality
The Bergin House model exemplifies modern aesthetics with its corrugated metal facade, paying homage to the container’s industrial origins.
The outdoor living area, accented with a stone fireplace, invites residents to enjoy their natural surroundings, perfectly complementing the home’s minimalist design.

Inside the Bergin House
The interior of the Bergin House is a blend of comfort and elegance. Each bedroom offers a peaceful retreat, with windows opening up to nature.
The bathroom combines modern design elements like diamond-shaped tiles and wood accents, creating a sophisticated space.
The kitchen, with its vibrant appliances and wooden surfaces, is a focal point for family gatherings, while the living room, with its eclectic mix of furniture and art, serves as a cozy space for relaxation and entertainment.
Versatility and Adaptability of Container Homes
The post-pandemic era has seen a shift in housing preferences, with many opting for smaller, more affordable homes.
Container houses, like the Bergin House, have risen in popularity due to their modularity and cost-effectiveness.
Their design allows for future expansion, adding more containers as needed, offering a flexible living solution that can evolve with your needs.
Summary
This container home design is not just a residence; it’s a lifestyle choice that embraces nature and modern comforts.
It represents a balance of simplicity and elegance, proving that sustainable living can be stylish and attainable.
Continuing from the adaptability and appeal of container homes, it’s clear that the Bergin House model sets a high standard in the realm of eco-friendly and efficient living.
The use of repurposed shipping containers not only reflects a commitment to sustainability but also offers a unique aesthetic that blends industrial charm with modern design.
This approach to housing is not just about creating a place to live; it’s about crafting a home with character and a story.
Moreover, the Bergin House model is a prime example of how creative design can overcome the challenges of limited space often associated with container homes.
It showcases how, with vision, creativity, and a commitment to eco-friendliness, even the most unassuming materials can be transformed into a beautiful and functional living space.
This model stands as an inspiration for those looking to explore alternative housing options that are both environmentally responsible and aesthetically pleasing.
