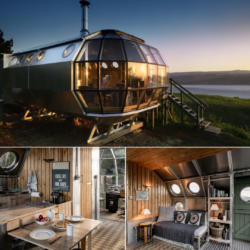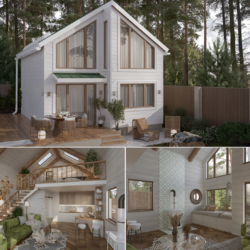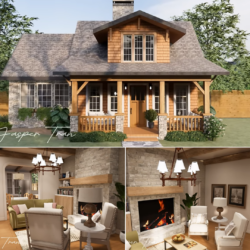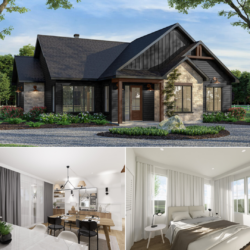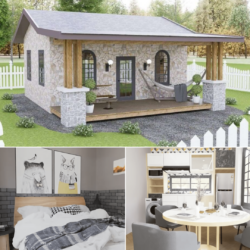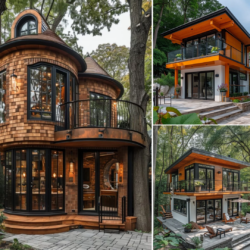
Nowadays, the concept of tiny houses is becoming increasingly popular as interest in sustainability and minimalist lifestyles increases. Despite their small size, these houses attract attention with their functionality, aesthetics, and environmentally friendly features. The concept of tiny house design makes a big impact by not only optimizing space but also providing solutions that fit the needs of modern living.
One of the key principles of this tiny house design is versatility. Every square foot is used thoughtfully and each space is optimized for multiple purposes. For example, the bedroom can be used not only as a bedroom but also as a study corner. Foldable tables on the walls, storage areas hidden in drawers, and multifunctional furniture are used to meet the needs of those living in the tiny house.
Another striking feature of this design is the aim of using natural light at the maximum level. Large windows, slideable glass walls, and skylights make the interior feel larger and brighter. Additionally, it brings the natural landscape outside the house inside, providing the user with a calming environment.
The materials used in tiny house designs are also environmentally friendly and sustainable. Recycled materials, energy-efficient appliances, and renewable energy sources minimize this home’s environmental impact. Additionally, the minimalist decoration and light color palette make the interior feel larger and more spacious.
Another striking element of this concept of tiny house design is the smooth transition between the exterior and interior. A large veranda or terrace offers the user a living experience surrounded by nature outside. Additionally, these open spaces expand the tiny house’s interior and encourage people to go outside and interact with nature.

Another important feature of the concept of tiny house design is that it is based on the concept of mobility and modularity. These houses usually consist of modular parts that are portable and easily assembled. This feature gives users the freedom to live wherever they want. It is also possible to customize and change the living space according to needs. Modular furniture and sectionals offer users the flexibility to customize and modify their homes.

Energy efficiency also stands out as an important element of the concept of tiny house design. Renewable energy sources such as solar panels, wind turbines, and energy storage systems allow the house to produce its energy. Additionally, features such as highly insulated walls, energy-saving appliances, and water-saving systems further reduce the home’s environmental impact.


The concept tiny house design takes an approach that supports a social and community-oriented lifestyle. These homes promote a culture of solidarity and sharing among communities by reducing unnecessary consumption and utilizing sustainable resources. Communal spaces, community gardens, and shared resources bring tiny homeowners together and strengthen social ties.


Another important point is that these houses are economically accessible. At a lower cost than traditional homes, tiny homes have become an attractive option for young professionals, retirees, or more financially limited individuals. Additionally, reduced energy and maintenance costs offer a more economical lifestyle in the long run.


Ultimately, the concept tiny house design represents not just a physical home, but also a lifestyle and values. This design approach combines concepts such as sustainability, mobility, modularity, energy efficiency, and community focus, providing practical solutions that suit the needs of modern life. These houses stand out as an inspiring option for individuals who adopt a minimalist lifestyle and want to live an environmentally friendly life.
