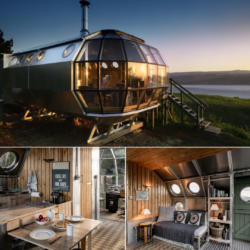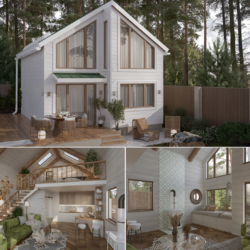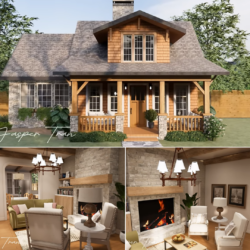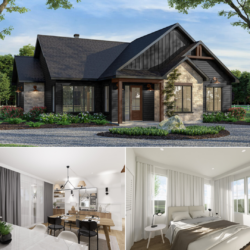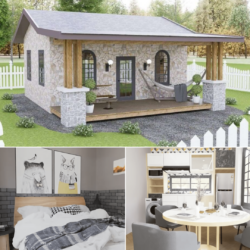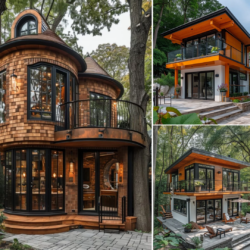
Today, the concepts of sustainability and minimalism inspire individuals to reshape their lifestyles and home designs. Functional tiny house design aims to create smart and practical living spaces by combining these two important principles. Aiming to offer maximum functionality in small square meters, this design approach offers a perfect combination of usability, aesthetics, and environmental harmony.

The main feature of functional tiny house design is that it encourages the versatile use of each space. In keeping with this design philosophy, each piece of furniture and space design is carefully selected and placed. Despite seemingly small and limited space, these tiny homes offer a spacious feel thanks to creative storage solutions, multi-purpose furniture, and clever use of space.

A functional tiny house design starts with an open-plan arrangement. While the living room, kitchen, and dining areas are located together, a more spacious feeling of space is created by increasing mobility. By using open shelves or movable partitions instead of walls, light and airflow are increased while providing separation between spaces. A useful dining bench can also be used as a cooking area and a desk.

Storage areas are a must for functional tiny house design. Hidden drawers under raised platform beds, shelving systems integrated into the wall, and foldable furniture are used to effectively make use of every corner. This design approach is geared towards reducing unnecessary items and promoting a minimalist lifestyle.

Technology also plays an important role in functional tiny homes. Smart home systems, energy management, and home automation make living spaces more efficient and user-friendly. Remotely controllable lighting, heating, and security systems provide convenience to users and save energy.
Aesthetically, functional tiny house designs offer a harmonious style with the use of natural materials and minimalist decoration. Light color palettes, large windows, and natural light make the space appear larger and more spacious. At the same time, cleverly chosen decorative elements and artistic touches add character to the living space.

Examples of functional tiny house designs are gaining popularity around the world. People are now realizing that it is possible to achieve more functionality using less space. This design approach offers an excellent solution, especially for individuals living in big cities. The high costs and limited space problems of city life cause functional tiny houses to be preferred.
Many people prefer to live with few but essential items instead of conventional houses where unnecessary items accumulate and narrow their living space. Functional tiny houses are an ideal option for those who adopt a minimalist lifestyle. In these houses, instead of storing the items that are not needed or used frequently, only the necessary ones are kept, which provides a more organized and peaceful life.
Functional tiny house design positively affects not only the lifestyles of individuals but also their environmental impact. A smaller living space means less energy consumption. In addition, such homes are often equipped with systems based on renewable energy sources, promoting environmental sustainability.
This design approach also aims to strengthen social ties. Small living spaces can increase communication and interaction between family members or friends. In particular, multi-purpose spaces and open-plan arrangements encourage spending time together, while allowing private spaces to be protected.
