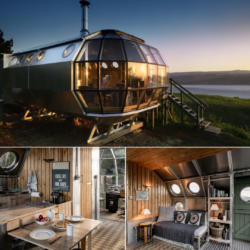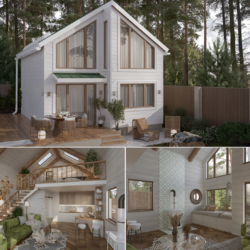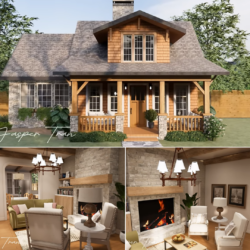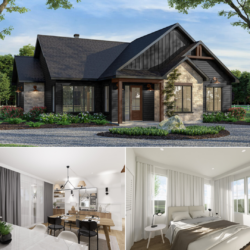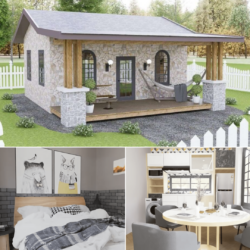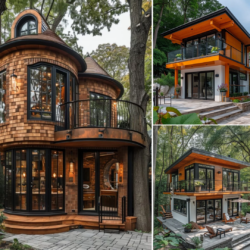
Today, with the increasing population and changing lifestyles, simpler, more convenient, and energy-efficient house designs are increasingly preferred. In this context, the two-bedroom tiny house design is met with great interest because it offers both practical living spaces and is aesthetically appealing. This article will cover the key features and advantages of a two-bedroom tiny house design.
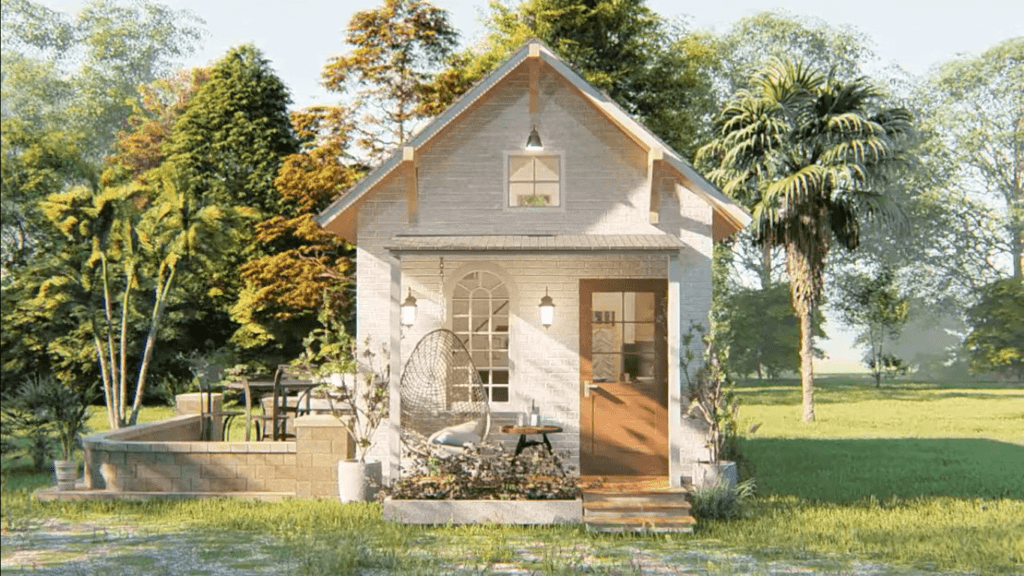

Tiny house designs aim to combine maximum functionality with less space usage. A two-bedroom tiny house offers a comfortable living space by making the most efficient use of limited space. The main purpose of this design is to optimize any space needed, avoiding unnecessary waste of space. The two bedrooms are ideal for a couple or a small family. The primary bedroom offers a private space that provides privacy and comfort, while the secondary bedroom is a suitable option for guests or children.


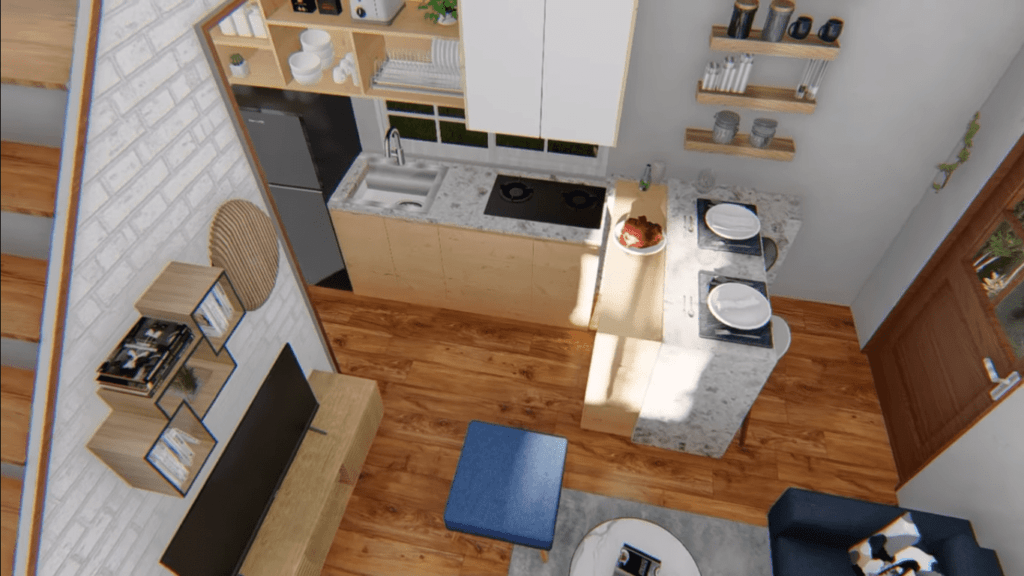

One of the main advantages of a two-bedroom tiny house design is its low cost. It offers a more economical option in terms of both construction costs and energy consumption. In addition, due to its small footprint, maintenance, and cleaning tasks are also handled more easily. These types of homes are also an ideal option for those who embrace sustainability and eco-friendly lifestyles, as they consume less energy and are often built using recyclable materials.

Aesthetically, the design of the two-bedroom tiny house is also quite attractive. Adopting a minimalist approach, these designs are adorned with simple and stylish details. With light color palettes, smart storage solutions, and multi-purpose furniture, the space feels expanded. With large windows and the use of natural light, interior spaces are kept bright and airy, while fostering an outwardly intertwined lifestyle.
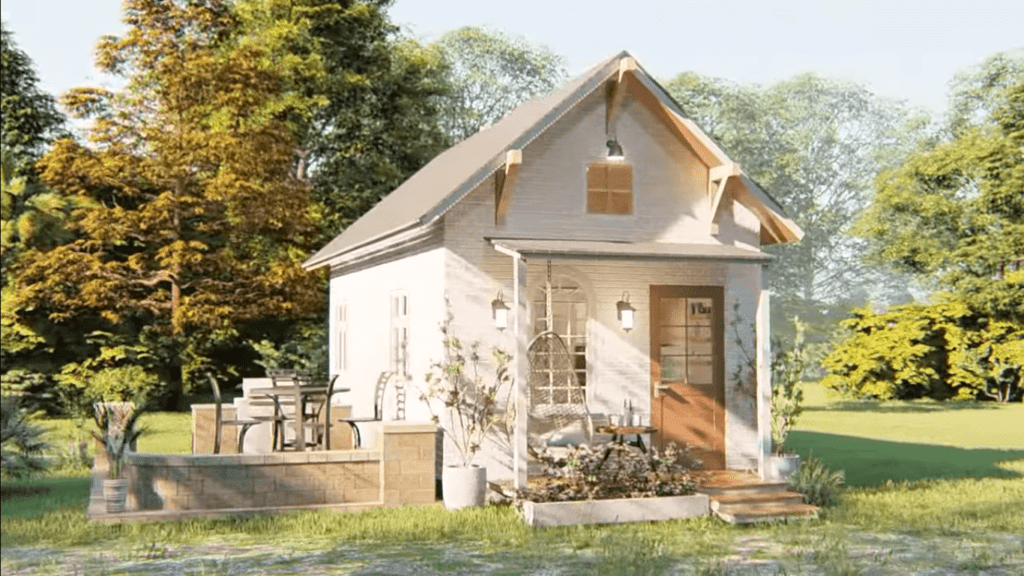
This tiny house design aims to create spaces suitable for every need by using the limited space of the interior most effectively. In these designs, which are generally preferred in an open-plan layout, the living room, dining area, and kitchen come together fluently. This increases social interaction while maintaining the expanded feel of the space. The kitchen island or counter bar provides a practical food service area when cooking or hosting guests



Tiny house designs also offer creative storage solutions. Space-saving built-in storage and walk-in closets are often used in two-bedroom tiny homes. Also, areas that are often left empty, such as stairwells or high areas, can be converted into additional storage areas, increasing usability. In this way, you can create special zones to organize and store your belongings.



Outdoor spaces such as a garden or terrace are another nice feature of tiny house designs. For those who like to spend time outside, a small garden or terrace can be turned into a separate living space with creative landscape designs. These areas offer an ideal place to relax, read a book or host your guests.


As a result, the two-bedroom tiny house design not only narrows the living space but also improves the quality of life. Combining a minimalist approach and functionality, this design provides an aesthetically pleasing experience while responding appropriately to the needs of modern life. This design, which stands out with its advantages such as low cost, energy efficiency, and sustainability, shapes the home design trends of the future. The two-bedroom tiny house is the perfect option for those who want to embrace a practical and elegant lifestyle.

