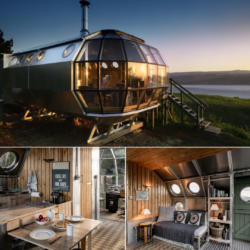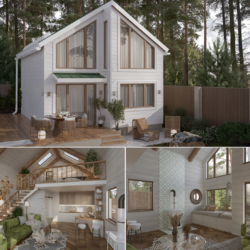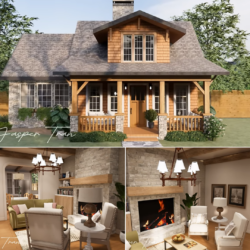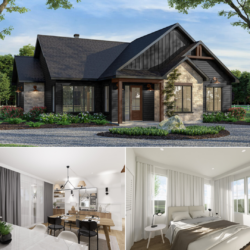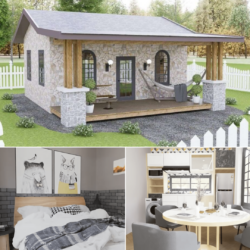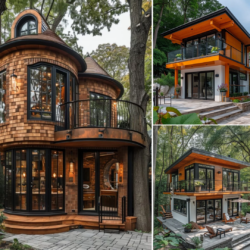The thrill of adventure experienced by kids in a treehouse inspired this cabin in the woods of South Carolina. Perched among the trees in the foothills of the Blue Ridge Mountains, the A-frame includes an outdoor shower about 30 feet off the ground, a crow’s nest roof deck and a second-story cargo net lounge area above the family room. Ben Creasman, owner of design-build firm Owners Choice Construction, had lived in an A-frame for a time as a child, and those memories also informed the design.

Cabin at a Glance
Who lives here: This is a family cabin belonging to Ben Creasman, owner of design-build firm Owners Choice Construction, and it’s also a short-term rental property
Location: Greenville, South Carolina
Size: 920 square feet (85 square meters); one bedroom, one full bathroom, one half bathroom
Architect: Ross Kistler of Project Plus
Interior designer: Ashley Adams of OC Design and Staging

Creasman bought 2 acres of wooded property in Greenville, South Carolina. It takes only about eight minutes to drive to downtown Greenville from here. There are two other cabins on the property, and he built the A-frame as an accessory dwelling. “My sister lives in England, so she stays on the property when she comes to visit,” he says. Even though it’s only about a five-minute drive from his house, Creasman and his family use it, sometimes for just a few hours to watch a game out on the screened-in porch. They also make it available for weekend rentals.

The 20-by-40-foot structure floats on large support posts and beams. The land beneath the house slopes, so on this side it’s up to 20 feet off the ground, and on the entry side it’s elevated about 12 to 14 feet. Creasman rendered preliminary plans on a tablet, then collaborated with architect Ross Kistler, who completed the final plans. His in-house designer, Ashley Adams, did the interior design.
Find a local design-build firm on Houzz

The entry on the opposite side of the house opens up to the great room and kitchenette, and immediately upon entering, one has the feeling of living up in the trees. “I wanted this house to be fun and different,” Creasman says.
“I concentrated on the spatial layout, but I gave Ashley free rein on the finishes,” he says. She used a natural palette including several shades of green and botanical prints to tie the house to the outdoors.

“The exterior of the house is black, but inside we made it cozy, relaxing and bright,” Adams says.
Browse Oriental rugs in the Houzz Shop
















