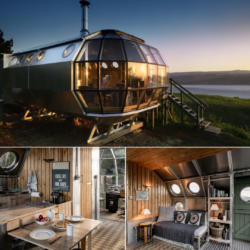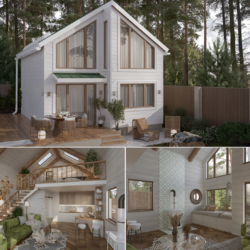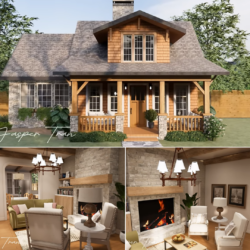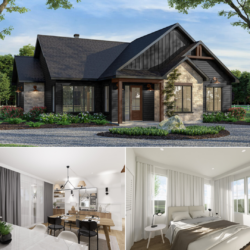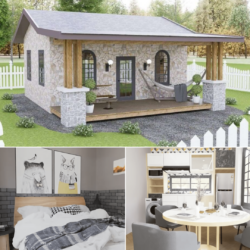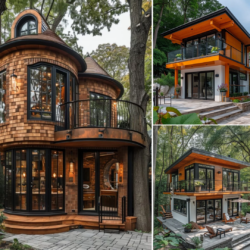
Nowadays, cabin houses have become a popular choice in the search for natural life and a quiet environment. The silence, the beauty of nature, and the need for relaxation lead people to get away from the crowds of modern city life. This 2-story and 200 square meter cabin house design aims to offer a peaceful living space by combining natural elements with modern comfort.
This cabin house has rustic architecture using carefully selected natural materials. Its exterior is enriched with local stones and wood cladding. Thus, an aesthetic and durable structure in harmony with the environment was obtained. The house has acquired a unique charm by integrating with the green of the mountains and the blue of the sky.

The house is designed as two floors. The ground floor offers a welcoming welcome with a welcoming living room and dining area. Thanks to the large windows, this area, where natural light enters abundantly, is spacious and bright. A modern fireplace provides a warm atmosphere in the house on cold winter days.

On the ground floor, there is also a fully equipped kitchen and a functional bathroom. Large windows, where you can enjoy the outside view while cooking your meals, make the kitchen area more attractive.
The second floor contains personal areas. There are large and spacious bedrooms here. The master bedroom is designed as a master suite with a private bathroom and a large wardrobe area. Other bedrooms offer comfortable accommodations for family members or guests. There is also a study room on the second floor, thus offering a productive space for those who want to work amid natural beauty.

The house is surrounded by verandas and balconies. A large front veranda allows you to spend pleasant times in touch with nature. A large patio at the rear provides the ideal space for barbecue parties and special events. Balconies, on the other hand, allow you to have peaceful moments while drinking your tea or coffee against the view.
This cabin house design offers not only a residence but also a lifestyle. While natural materials are blended with modern comfort, an atmosphere of calm and peace is created. Offering different beauties in every season, this house allows its owners to experience the magic and peace of nature.

As a result, this cabin house design with 2 floors and 200 square meters is a perfect option for those who want to get away from the hustle and bustle of life with aesthetic architecture and functional interiors. This cabin house offers a dreamlike life with its nature-friendly structure, large windows that bring the natural beauties inside, and hospitable spaces.

The surroundings of this particular cabin house have been thought through as carefully as its interior. Natural landscaping ensures that the house integrates harmoniously with the natural environment. The paved paths, garden paths, and flower-adorned surroundings highlight the beauty that nature has to offer.
Also, this cabin house is equipped with eco-friendly technologies. Solar panels use sunlight to provide energy on the roof, thus reducing the energy consumption of the house. The rainwater harvesting system saves water and can be used to irrigate the garden. Energy-efficient heating and cooling systems optimize the energy performance of the home.

Modern security measures have also been taken to ensure the comfort and safety of homeowners. Smart home technology offers remote monitoring and control, so homeowners can always keep an eye on their homes and feel safe. In addition, fire prevention and alarm systems ensure the home’s protection against emergencies.

This cabin house is the perfect living space for families. It allows outdoor activities such as nature walks, cycling, and camping. It also provides a safe and fun playground for children. To increase the value of family time, consider a playroom or entertainment area at home.

In winter, this cabin house offers a peaceful atmosphere with snow-capped mountain views and the warmth of the fireplace. It allows you to get together with family and friends and create unforgettable memories.
