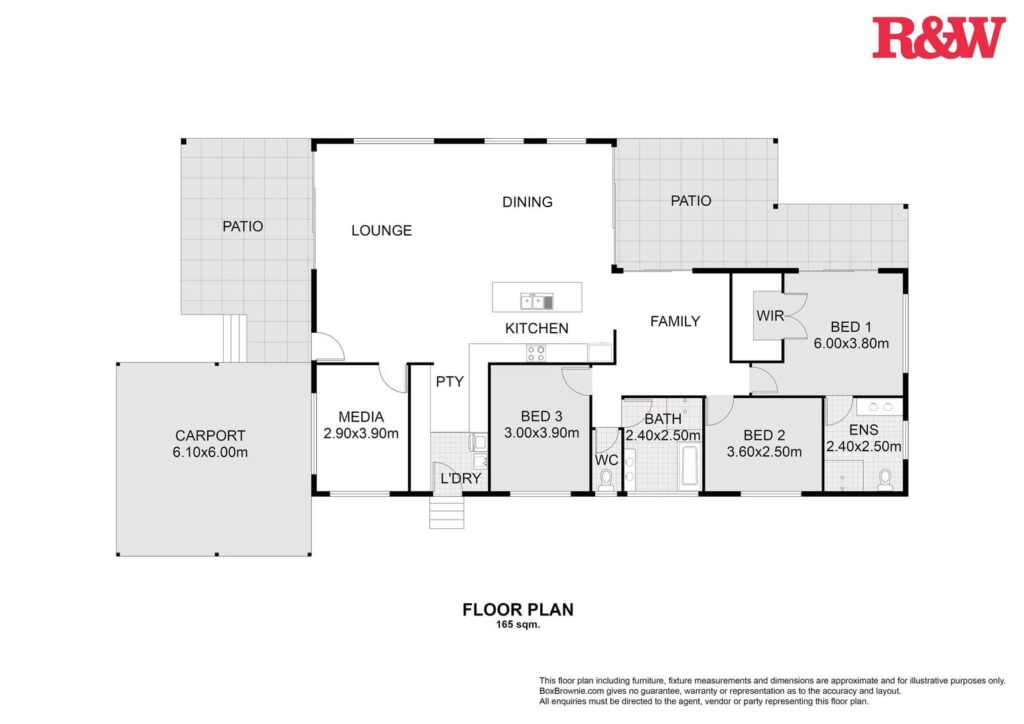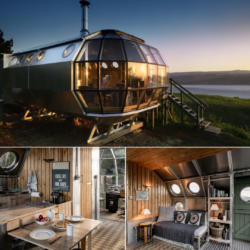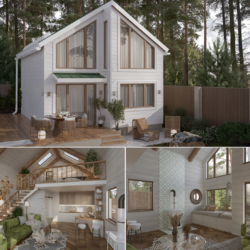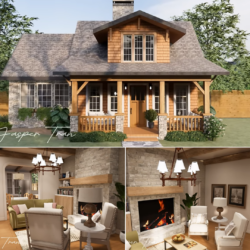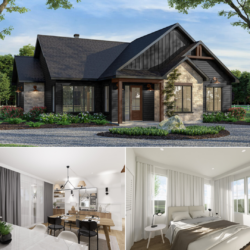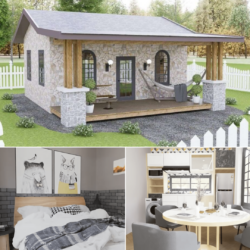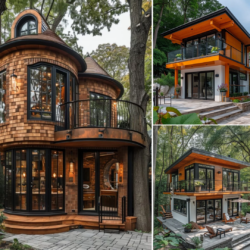
Take the step to design your dream home with a modern 120-square-meter home plan! This house plan offers a functional and aesthetically impressive living space that stands out with its modern style.
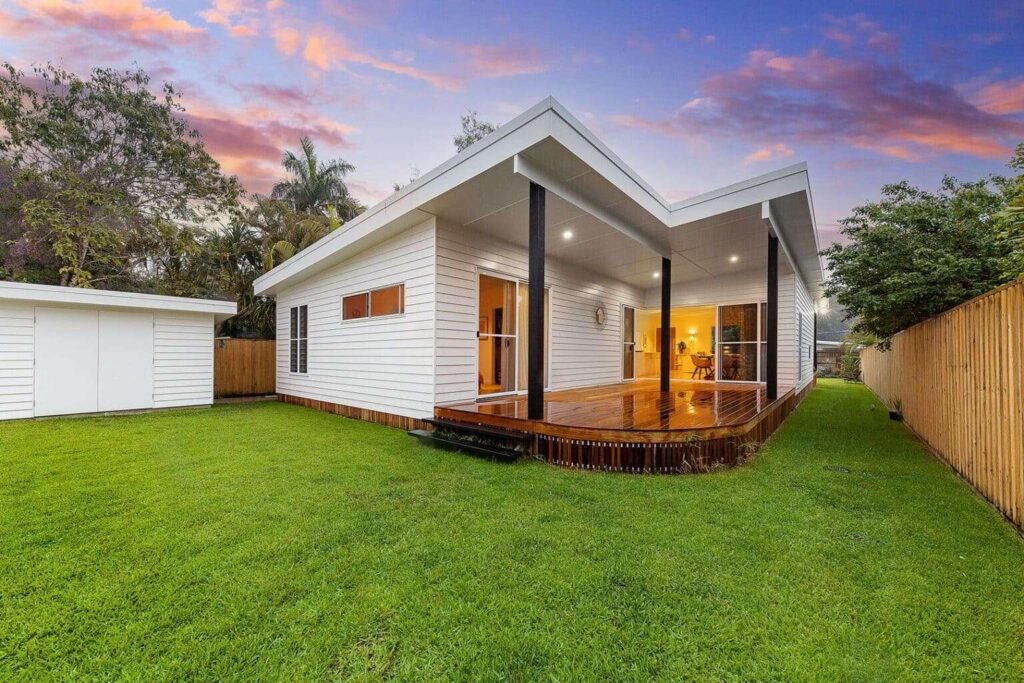
The exterior of this house plan is modern with its straight lines, large glass panels, and minimalist details. While adapting to the environment with its contemporary style, it creates a spacious and bright atmosphere indoors. The entrance is greeted by an elegant forecourt and a modern door.
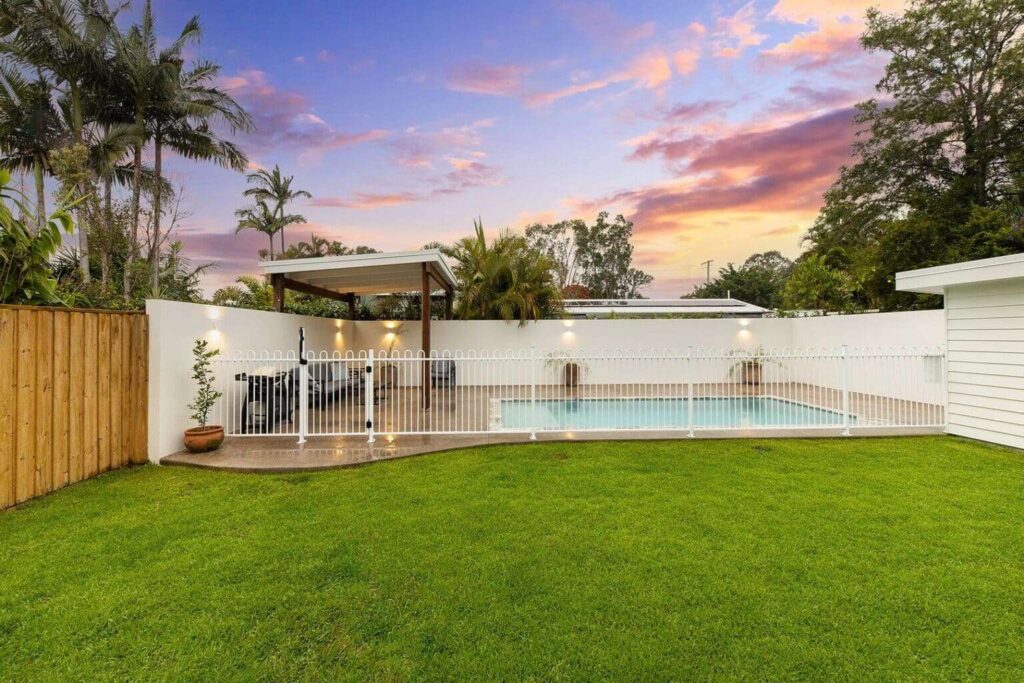
The interior arrangement of the house plan adopts an open concept, giving a feeling of spaciousness. The living room, dining room, and kitchen area are designed to form a unified living space. Large glass windows and sliding doors allow natural light to come in, providing an integral connection with the garden or terrace. The style of the interiors is complemented by white walls, wooden floors, and modern furniture.
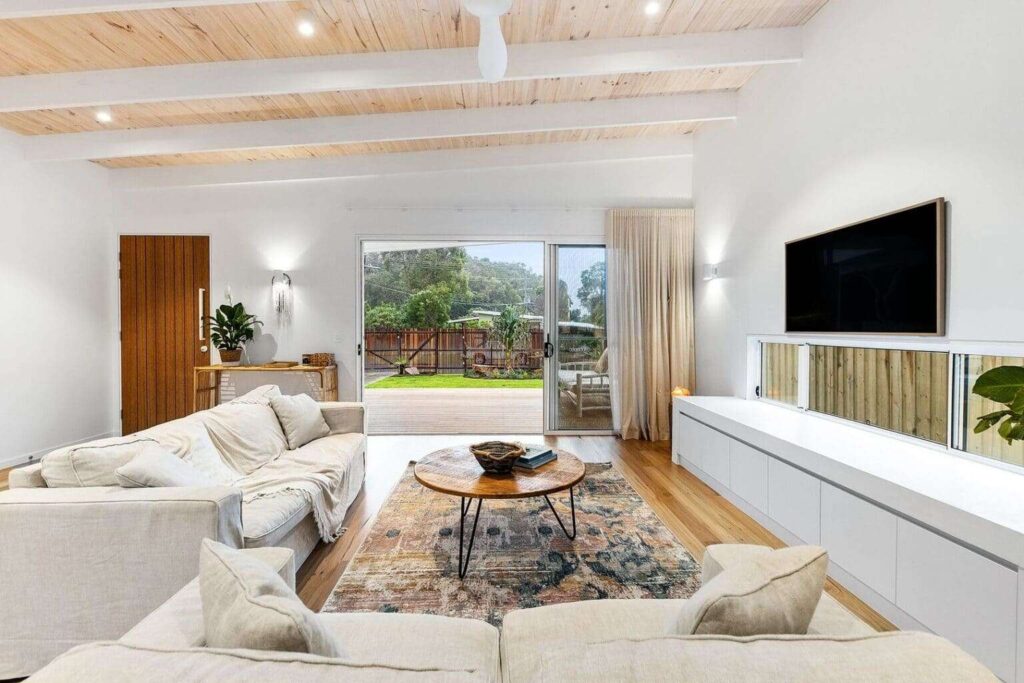
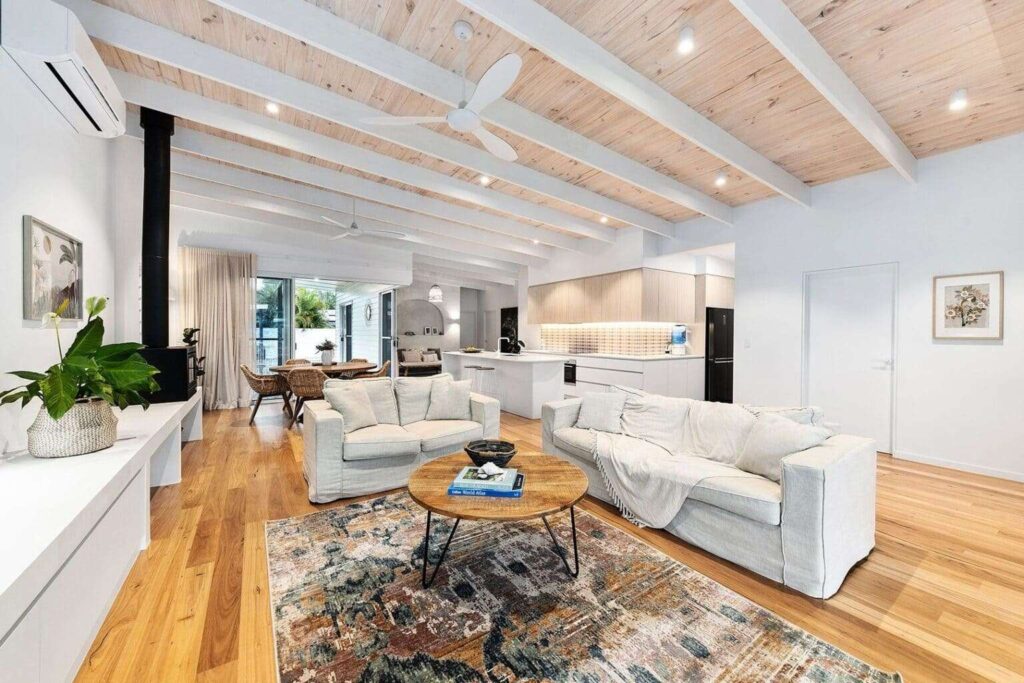
The kitchen has been carefully considered in terms of functionality and aesthetics. You will have a kitchen equipped with stylish counters, modern built-in appliances, and plenty of storage space. The dining area is equipped with a stylish table and comfortable chairs. Here you can share pleasant meals with family and guests.
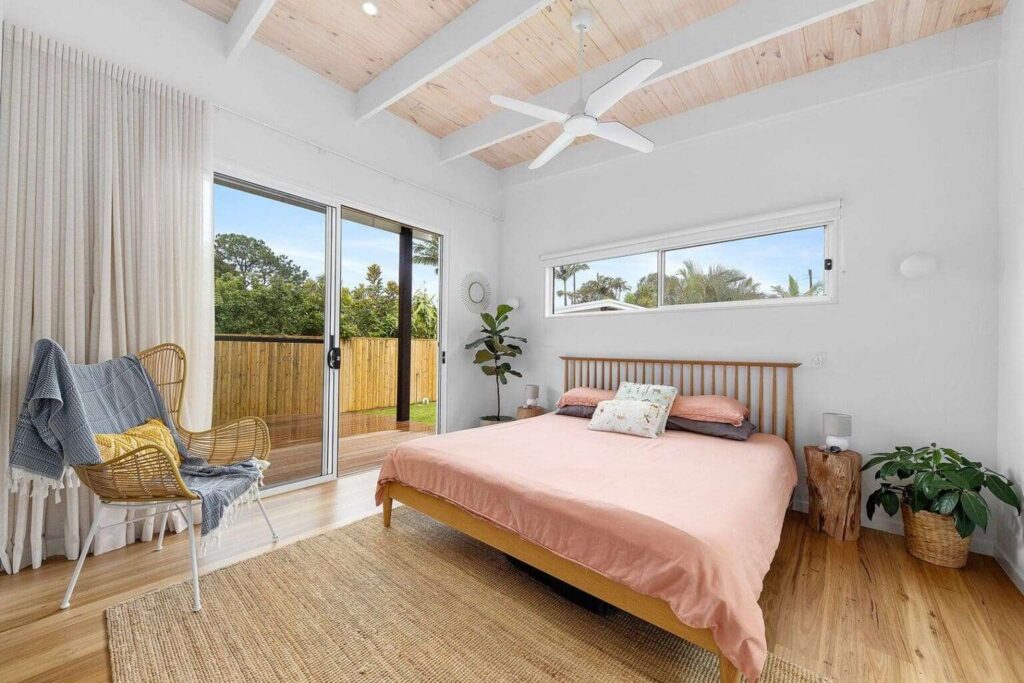
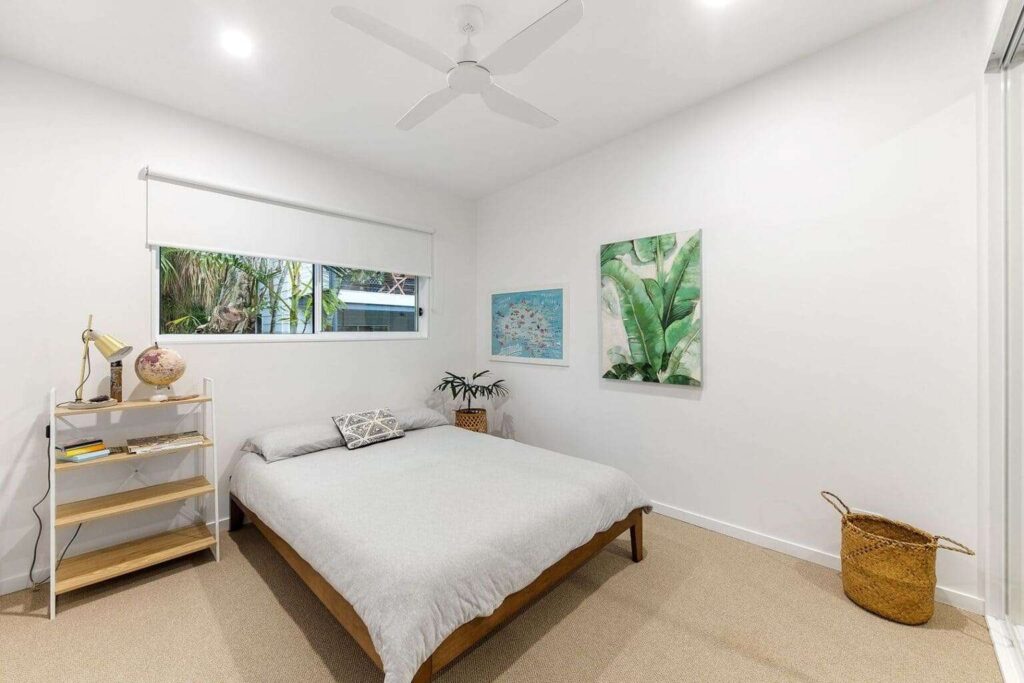
The house plan has three bedrooms. The master bedroom offers a comfortable escape with ample wardrobe space and a private bathroom. The other two bedrooms are also spacious and comfortable, with access to a shared bathroom. All bedrooms are decorated in a modern style and receive natural light from large windows.
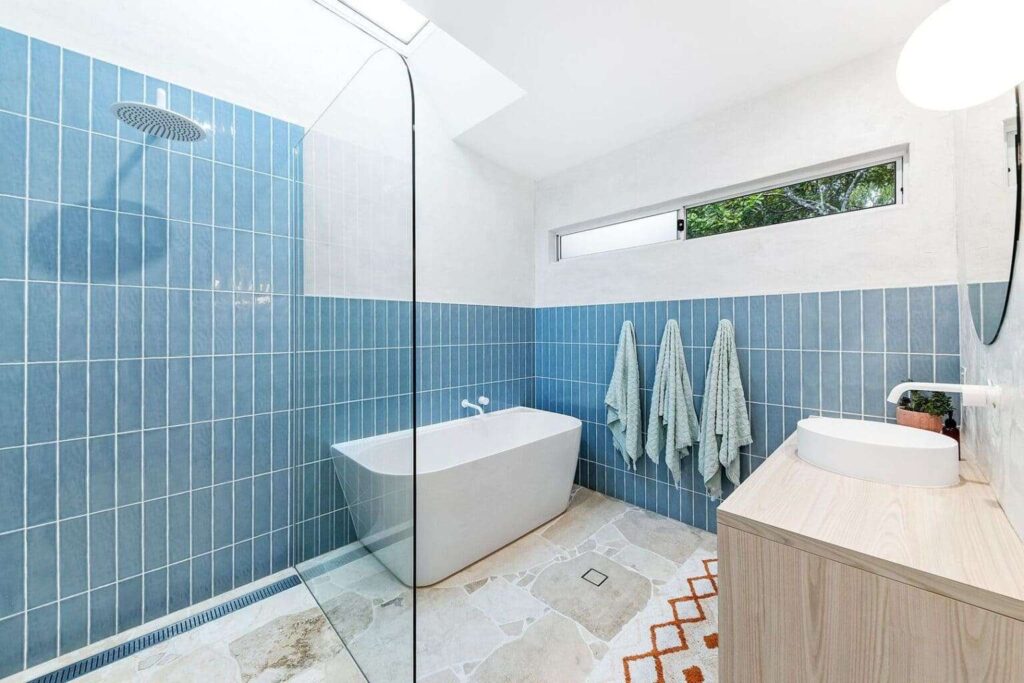
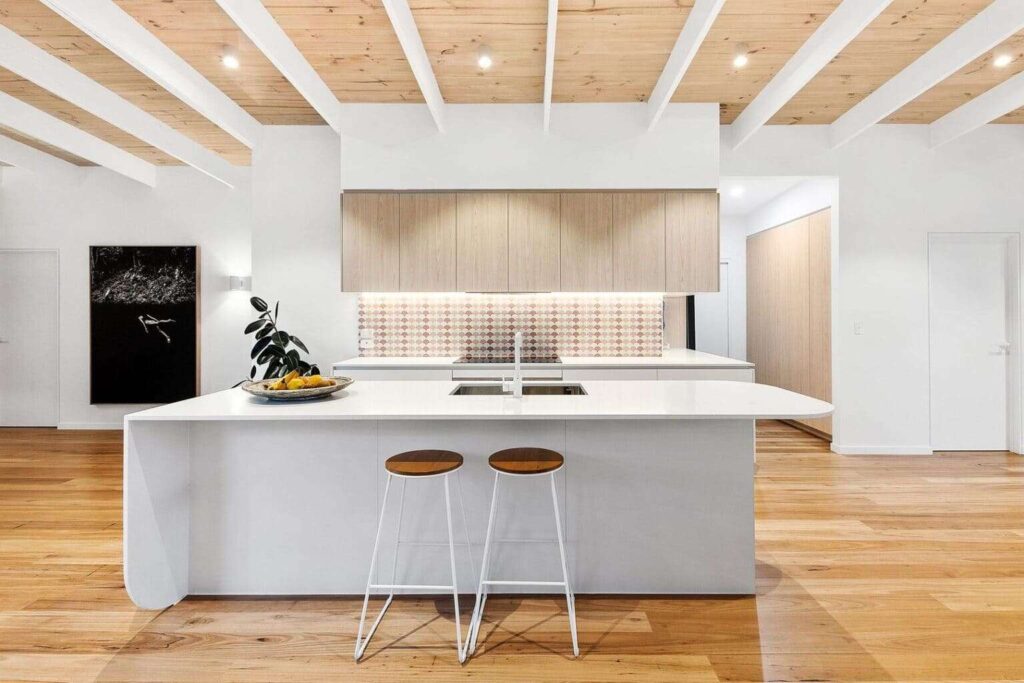
This great house plan also allows you to have a study or office. When you need to work at home, you will have a productive workspace. There are also practical details for your guests, such as a guest toilet and a laundry room.
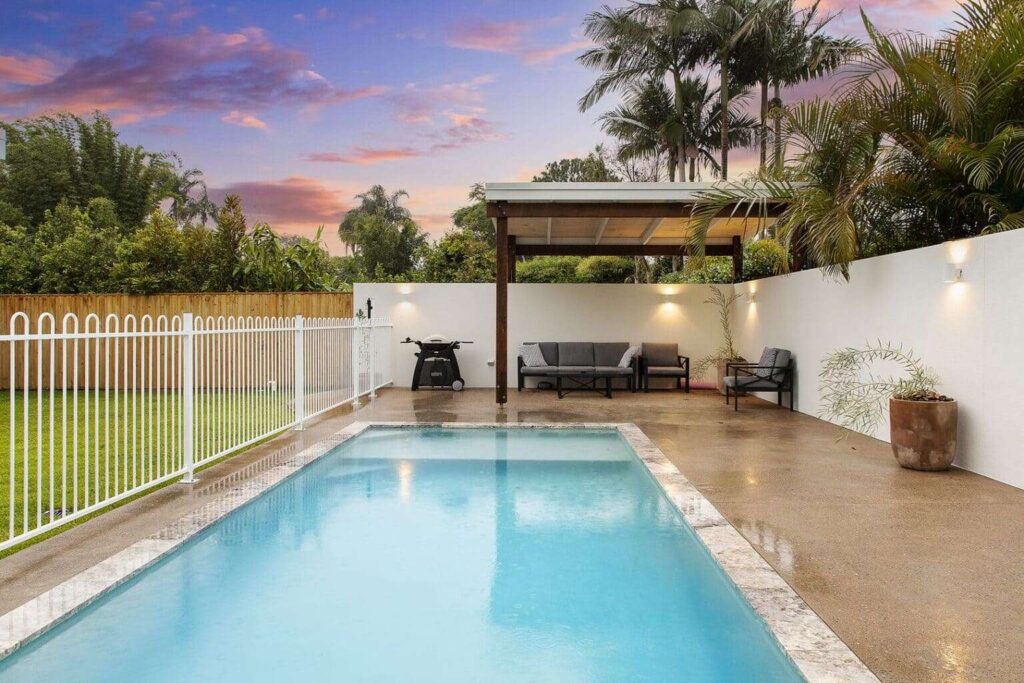
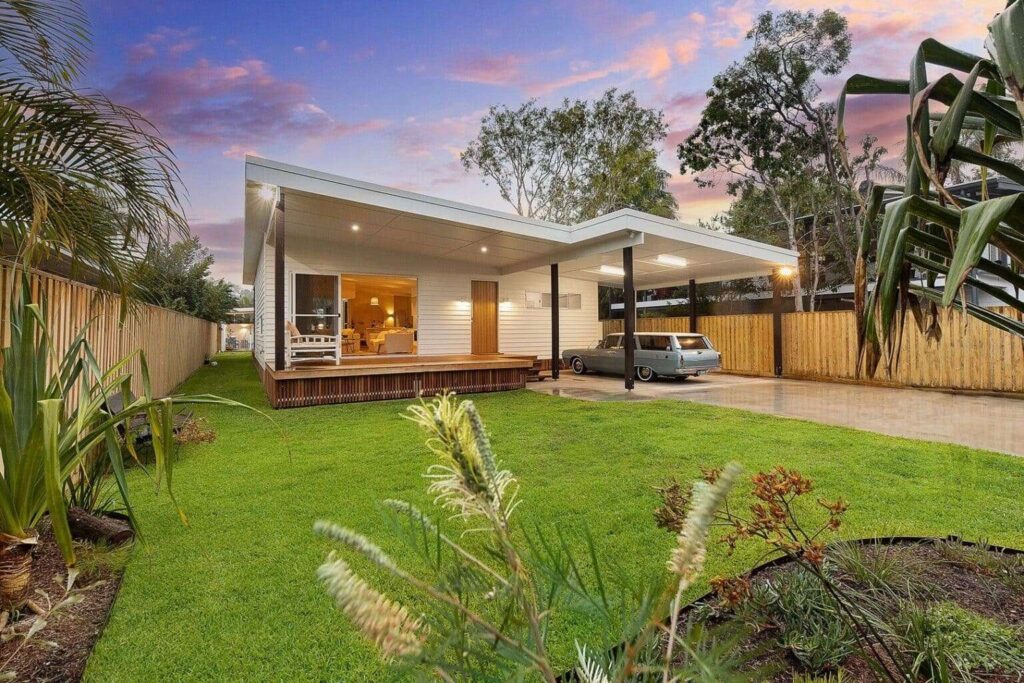
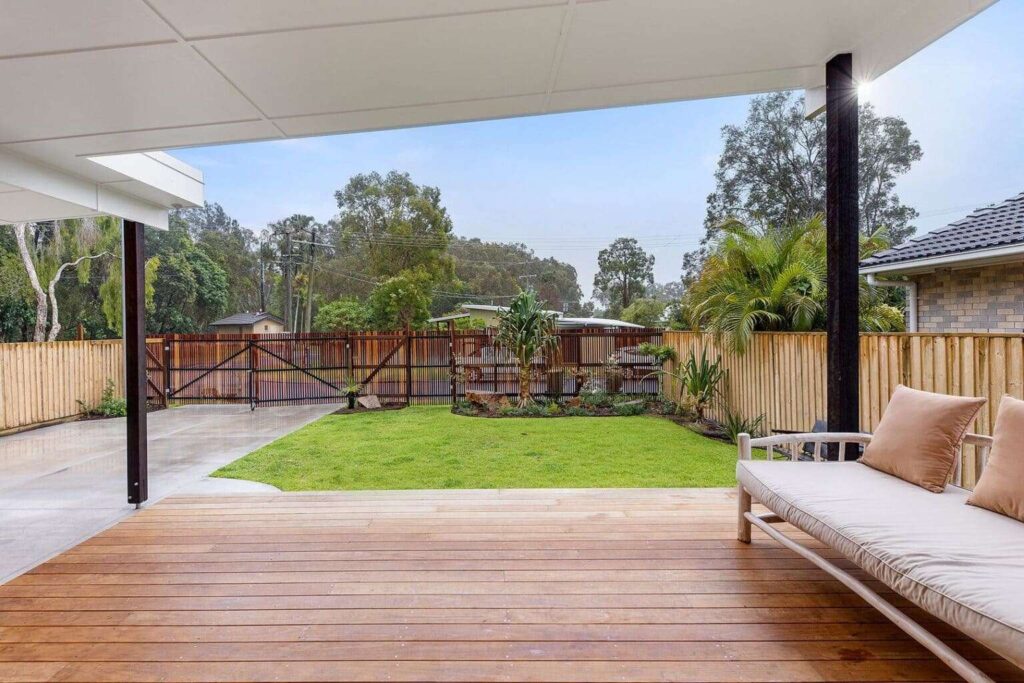
This 120-square-meter modern home plan combines functionality, aesthetics, and comfort. A spacious and open interior, naturally lit rooms, and a stylish design transform your home into a relaxing living space. It also allows you to enjoy nature by providing a fluid transition between the interior and exterior of the house.
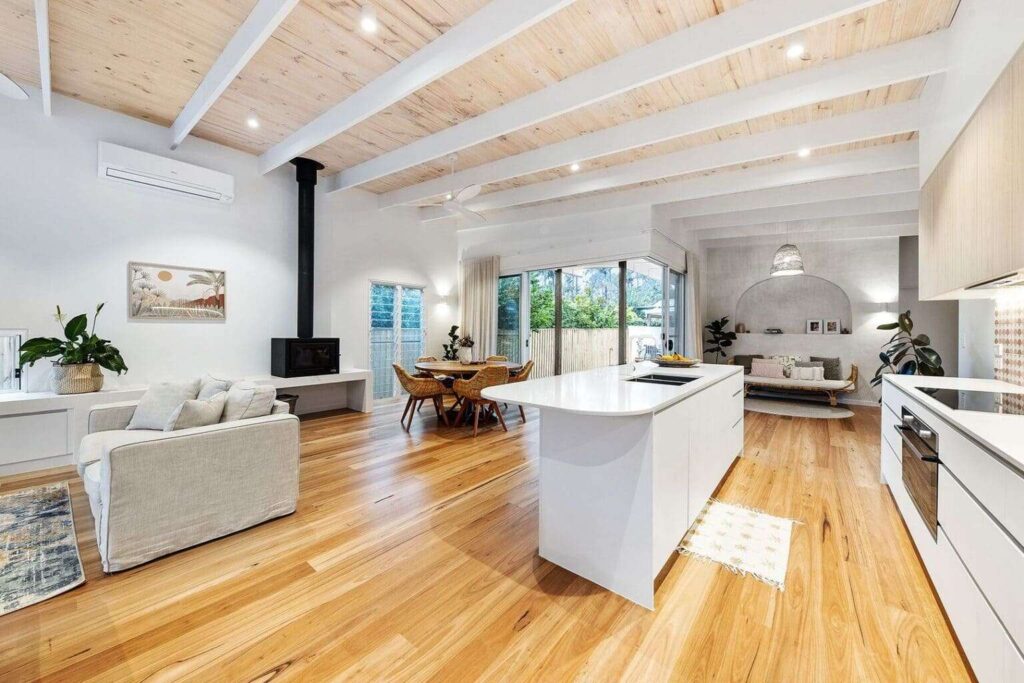
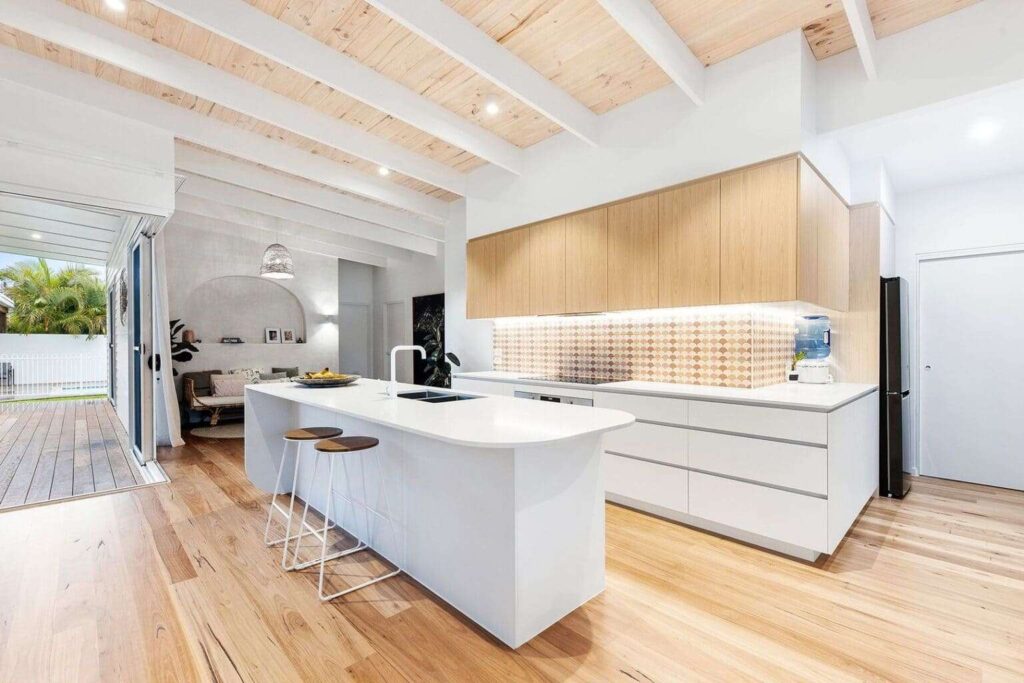
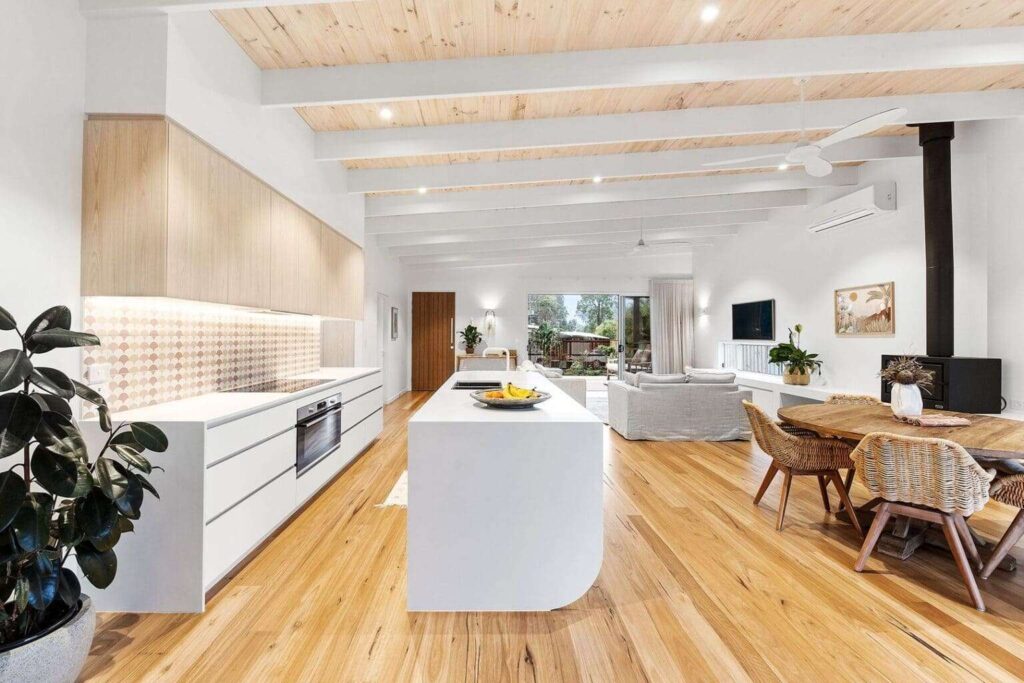
This house plan can be an ideal option for those who embrace a modern lifestyle. It will offer you peace and comfort for many years with its functional arrangement, minimalist design concept, and construction with quality materials.
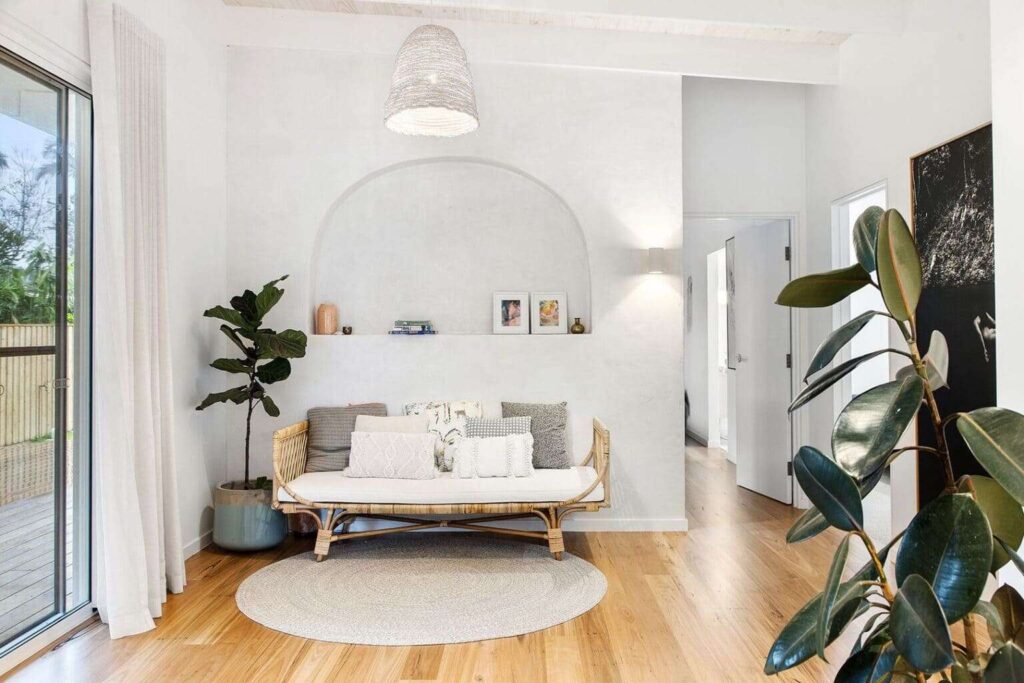
Every step inside your home will be an indicator of modern style and functionality. Whether you want to spend time with your family, entertain guests, or work efficiently in your workspace, this wonderful home plan is designed to meet your needs.
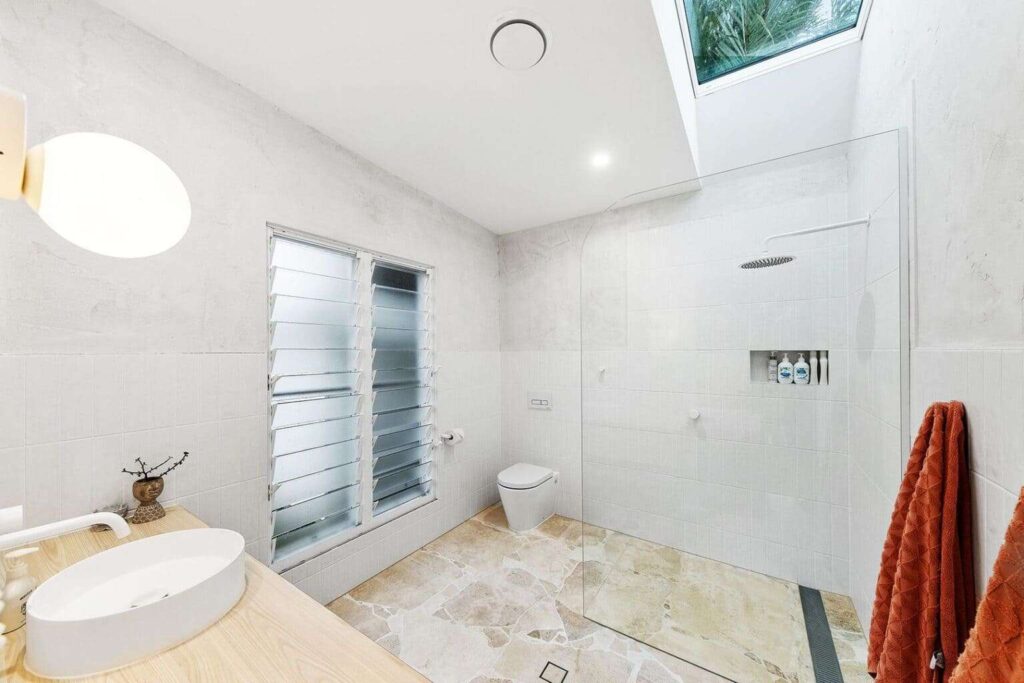
Make your dream home a reality with the modern marvelous 120 square meter house plan and add modernity, comfort, and aesthetics to your life. This plan will offer an ideal living space for you and your loved ones and will make your home special.
